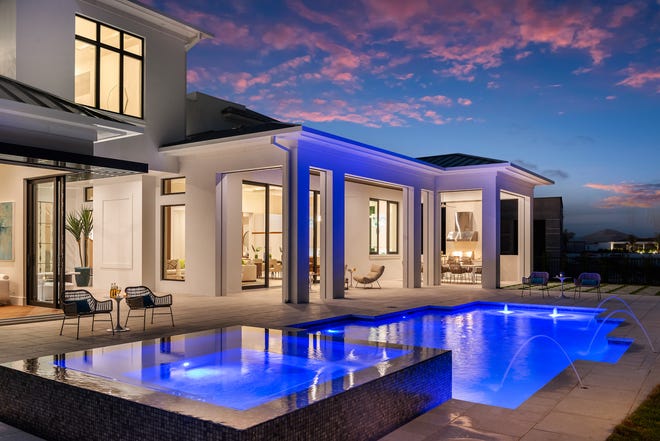
It’s every luxury home builder’s dream. To design and construct a beautiful home. On a spectacular waterfront homesite. In a highly amenitized community. And when it’s completed and furnished – to sell it within days. Well, in the case of Gulfshore Homes – that’s exactly what happened.
“We’re extremely proud of every luxury home we build, but our latest model in Miromar Lakes Beach & Golf Club, the Lucien, designed by New Architectura with interior design by Freestyle Interiors – is truly something special,” remarked Steven Watt, President of Gulfshore Homes.
Within days of completing the short punch out list and installing the beautiful furnishings – the Lucien sold.
“I can’t say that surprised me. While the Lucien is a gorgeous home, it’s as much a reflection of the current extraordinary real estate market and the extreme demand for luxury homes,” stated Watt.
Matthew Shull, Vice President of Gulfshore Homes, believes the Lucien, with its open floor plan and incredible views, is the perfect waterfront home.
“This model is truly spectacular and its design was inspired by its waterfront location. And it has a number of very special features,” said Shull. “Simply stated, the Lucien is a one-of-a-kind masterpiece of architectural perfection.”
Although the Lucien model has sold, there is good news for those who’d like to experience the quality craftsmanship and the attention to detail that goes into every home by Gulfshore Homes.
“For a limited time the Lucien will remain open and be available to tour as a furnished model,” noted Shull. “I know those who get the chance to walk through our newest model will love what they see.”
The Lucien is a two-story, waterfront estate home located along the white-sand beach in Miromar Lakes’ Ancona neighborhood which features only 12 large homesites, all with expansive water views, optional boat docks access to the 700-acre Lake Como and an adjacent Botanical Park.
The four-bedroom plus study/four-and-a-half-bath home has 4,427 square feet under air and 6,501 total square feet including a side entry three-car garage and a 969-square-foot outdoor living area.
From the custom pivot entry door one steps into the grand foyer which provides a direct and dramatic view of the outdoor living area and pool, to the shimmering aqua blue waters that makes Miromar Lakes such a unique community in which to live and play.
Just steps from the foyer is the great room, the combination living room, dining room and kitchen, all with intricate ceiling detail above.
The living room features a built-in, while the dining room has a very convenient wine bar. Through walls of sliding glass, both rooms also have access to the outdoor living area.
Highlights of the spectacular kitchen include a large island counter with sink and breakfast bar, custom maple cabinetry, a walk-in pantry, panel ready Miele refrigerator and freezer, a stainless steel Miele gas range with steam and wall oven, and a Miele dishwasher.
Located just off the kitchen is the laundry room with upper and lower cabinets, laundry tub, Electrolux washer and a gas dryer. Also located nearby is the half-bath and the hallway leading to the three-car garage.
On the opposite side of the foyer is the study, which faces the front of the home, and the double-door entrance to the incredible master retreat.
Located in the back of the home with access to the outdoor living area and pool, the master bedroom measures approximately 20 by 15 feet and has oversized his and her walk-in closets.
The master bath, located in the front of the home, features his and hers water closets as well as his and her vanities, a large step in shower and a freestanding Oulu tub by Oceania.
The stairway to the second floor is located by the foyer. All three guest suites, with full baths, are located on the second floor providing the owners on the first floor the ultimate in privacy when friends or family members stay the night.
As beautiful as the interior is, owners will also be spending both days and nights in their covered outdoor living area.
In addition to the pool and spa overlooking the water, the Lucien model also features an outdoor kitchen with Alfresco grill and granite countertops, a convenient sink and a Sub-Zero outdoor refrigerator.
Another special feature of the home is the very private fire pit with seating area. It’s set away from the other outdoor amenities to add a level of privacy.
The Lucien had an asking price of $3,750,000.
To make an appointment to tour the model visit the Miromar Lakes Sale Gallery located at 10160 Miromar Lakes Boulevard or call 239-425-2340.
To view photos of the Lucien or its floor plan go to MiromarLakes.com, click on Homes for Sale – View New Homes, and scroll down.
With more than 25 years’ experience in the Southwest Florida home building marketplace, the professionals at Gulfshore Homes have earned the confidence and trust of luxury home owners due to the teams’ well-earned reputation for transparency, honesty and integrity.
As a design/build firm, President Steven Watt and his team provide an exceptional custom home building experience and unparalleled customer service throughout the construction process, as well as long after the new owners are handed the keys to their new home.
Gulfshore Homes is committed to bringing ideas and
visions to life, by also offering complete customization as well as an extensive portfolio of customized floorplans. The building company’s exceptional homes complement lifestyles and establish comfortable and sophisticated environments, all while exceeding expectations every time.
To learn more about Gulfshore Homes or inquire about other homes the luxury home building company may have for sale, call 239-947-2929 or visit GulfshoreHomes.com.






More Stories
Interior Design Color Management – How To Use Color And Create A Beautiful Home
Self Build Directory
Build a Shed In Your Backyard With Little or No Woodworking Experience